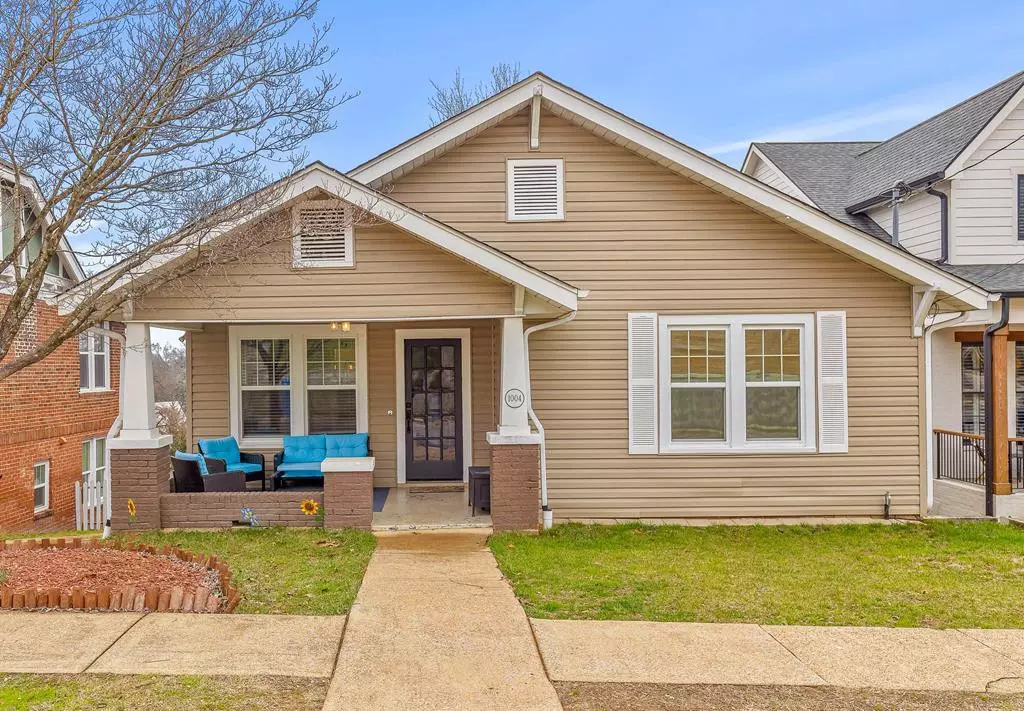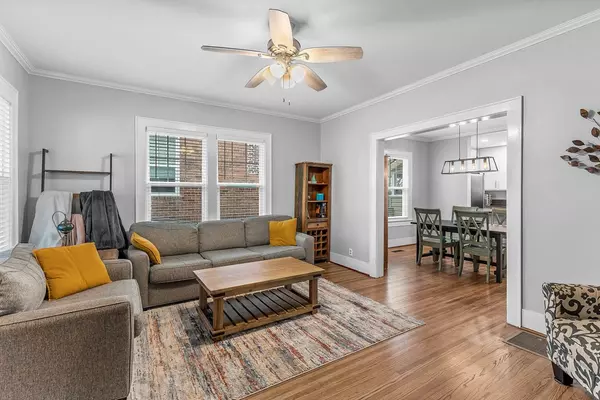$510,000
$500,000
2.0%For more information regarding the value of a property, please contact us for a free consultation.
4 Beds
2 Baths
1,764 SqFt
SOLD DATE : 03/30/2023
Key Details
Sold Price $510,000
Property Type Single Family Home
Sub Type Single Family Residence
Listing Status Sold
Purchase Type For Sale
Approx. Sqft 0.17
Square Footage 1,764 sqft
Price per Sqft $289
MLS Listing ID 20230559
Sold Date 03/30/23
Bedrooms 4
Full Baths 2
HOA Y/N No
Originating Board River Counties Association of REALTORS®
Year Built 1930
Annual Tax Amount $3,761
Lot Size 7,405 Sqft
Acres 0.17
Lot Dimensions 50.0x145.0
Property Description
Welcome to your updated 4 bedroom, 2 bath home in the sought-after North Shore neighborhood! This property is located just a short distance from the popular pedestrian walking bridge, making it easy to enjoy all the local shops and restaurants. Upon entering the home, you'll be impressed by the beautiful hardwood floors and abundance of natural light that floods the space. The remodeled kitchen boasts updated appliances and ample counter space, perfect for home chefs and entertainers. The master bath has also been beautifully updated, providing a spa-like experience in your own home. This property offers a great space in the backyard for outdoor gatherings and barbecues. Off street parking is available, making it easy for guests to visit. And for those who need extra storage space, the basement provides ample room for all your belongings. This home is zoned for the highly sought-after Normal Park school zone, making it a great choice for families. Don't miss out on the opportunity to make this stunning property your own. Contact us today to schedule a showing!
Location
State TN
County Hamilton
Area Hamilton City
Direction Merge onto I-75 S.Continue onto Exit 2 (signs for I-24 W/I-59/Chattanooga/Birmingham).Use the right 3 lanes to take exit 178 for Market St toward Lookout Mt.Keep left, follow signs for US-27 N/Downtown/Chattanooga.Continue onto TN-27 W/TN-29 N/US-27 N.Take the Manufacturers Rd exit toward Cherokee Blvd.Turn right onto Manufacturers Rd.Turn right onto Cherokee Blvd.Continue straight past First Horizon Bank onto Frazier Ave.Left onto Forest Ave.Left to stay on Forest Ave.Destination on the right.
Rooms
Basement Finished, Partially Finished
Interior
Heating Natural Gas, Central
Cooling Central Air, Electric
Flooring Hardwood
Appliance Dishwasher, Electric Range, Electric Water Heater
Exterior
Fence Fenced
Roof Type Shingle
Porch Covered, Porch
Building
Entry Level Two
Lot Size Range 0.17
Sewer Public Sewer
Water Public
Schools
Elementary Schools Normal Park
Middle Schools Normal Park Upper
High Schools Red Bank
Others
Tax ID 126M R 002
Acceptable Financing Cash, Conventional, VA Loan
Listing Terms Cash, Conventional, VA Loan
Read Less Info
Want to know what your home might be worth? Contact us for a FREE valuation!

Our team is ready to help you sell your home for the highest possible price ASAP
Bought with --NON-MEMBER OFFICE--







